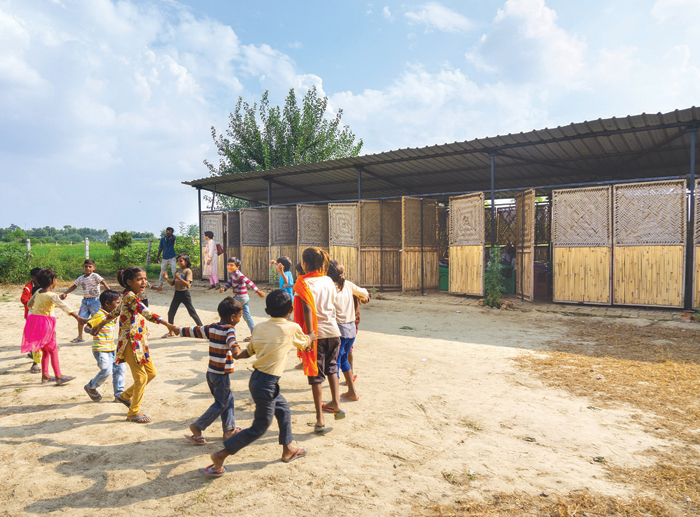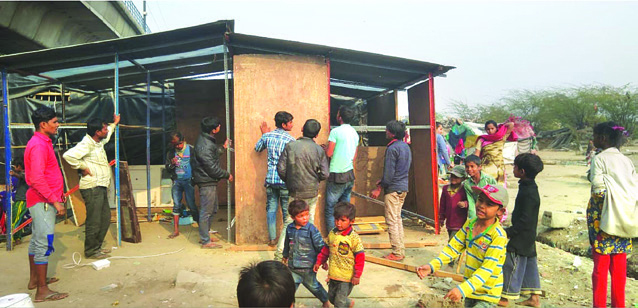Design
Designing Within the Informal | Swati Janu
LA 59 |
|
| With most of the nation's population living on land deemed illegal, there has blossomed the concept of transient cities that can be dismantled and later rebuilt elsewhere easily. An architect's role, thus, remains not of a designer, but instead a learner of what the people themselves have designed in order to reassert their right on a city that has no room for them. Social Design Collaborative, founded by Swati Janu, embarked on two collaborative projects for the building of a school and an anganwadi following the same concept of impermanence, in two similarly conflict-ridden squatter settlements, thus, showcasing how architects can engage with urban informality and help alleviate the problems of society's often overlooked fraction.
|
|
 |
|
An Anti-Eviction School built by Students
Yamuna Khadar is a settlement of farmers on the floodplains of the river Yamuna in Delhi. It is a rural community nestled within the city but set away from the rest of it, connected only by a dirt road to the nearest main road. For a farmer there, public transport is neither accessible nor affordable, and they have either cycles or just their feet serving the last mile. Since 1993, a school by the name of 'Van Phool' had been educating young children and serving as a crucial bridge to a formal education system which they can't access till they are old enough to travel to the nearest secondary school on their own.
In 2011, the authorities demolished the entire settlement, considered a 'slum' due to its 'illegal' status, leaving a pile of rubble in place of the school which used to run out of an old brick building. The settlement had gradually rebuilt itself since and the school had been operating under a temporary shelter made of tarpaulin sheets pulled over a thin bamboo framework. On filing a Public Interest Litigation claiming their Right to Education, the community representatives eventually obtained permission to rebuild the school as long as it was 'temporary'. A design brief for a school was formulated that could be quickly dismantled in order to protect it from demolitions. The brief was carved out of the urban and political setting of the place, which required it to provide a protected space conducive to learning while fulfilling the legal criteria of how temporary or permanent it was allowed to be. At the same time, it needed to be affordable, easy to maintain and developed closely with the community so that it could meet their exact needs.
Through several consultations with the school staff over 2016, emerged the modular design of a low-cost school that could be built in a few days and dismantled within a few hours. The structure was designed as a steel frame bolted in a way that it could be erected easily, and dismantled quickly when required. The infill walls, doors and windows were made out of bamboo, reused wood and dried grass, materials that farmers commonly used to build homes in the area. A context that is as volatile and informal came with many challenges of accessing even the most basic infrastructure at site from food and water for the builders to fuel for operating power tools. The process of construction was fraught with limitations such as the cost and difficulty of transporting materials from the main road to the far-removed site, absence of electricity for light and power tools, and the harsh summer heat.
Fund raising was an important part of the process where the team was able to raise funds up to 7000 USD. Under the leadership of the local youth mobilizer, Naresh Pal, the school was built hands-on in less than 3 weeks in the summer of 2017 by the students, school staff and parents from the village along with the help of around 50 volunteers from outside the village who heard about the project on social media.
|
|


|
|

|
|
|
|
|