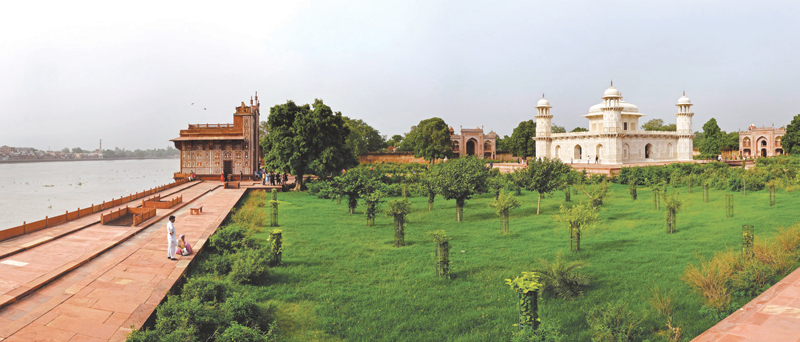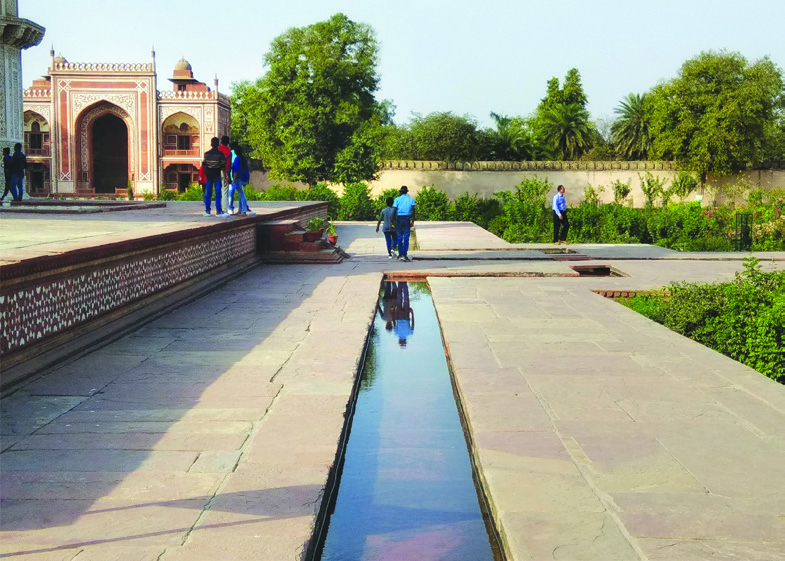Design
Restoration of the Mughal Charbagh at I'timad-Ud-Daulah Tomb Complex | Annabel Lopez
Mughal Riverfront Gardens of Agra | A partnership project of the Archaeological Survey of India and World Monuments Fund
LA 59 |
|
| This joint project for the conservation of the tomb of I'timad-ud-Daulah- an epitome of the seventeenth century Mughal charbagh style- was taken up in 2014 and proves a precedent in historic conservation. It aimed to restore as much as possible of the structure to its authentic and original form. Following extensive research, various measures were implemented such as the formation of a planting plan for the charbagh inspired by the original density, massing and scale of authentic Mughal plants found mentioned in archival texts and the rejuvenation of water channels and built fabric to allow a holistic sensory experience.
|
|
 |
|
Background & Significance
The Mughal charbagh housing the tomb of I'timad-ud-Daulah is located along the east bank of the River Yamuna, diagonally opposite the Agra Fort, in Agra, India.
The Mughal Riverfront Gardens were inspired by the famous terraced gardens of Persia, but in a completely different geographical setting, the waterfront of Agra, where the Mughals established their first capital. Although the forty-four gardens, created by successive emperors from Babur to Shah Jahan were initially intended for pleasure and as an escape from India's brutal heat, in some of them were built the tombs of kings, queens and court officials. The high point of funerary gardens is the Taj Mahal, but each of these gardens represents a step in the evolution of the sublime idea of the garden as an 'earthly paradise'.
The I'timad-ud-daulah Tomb Complex was originally a pleasure garden built by Mirza Beg, on land given to him by the emperor and was perhaps one of the earliest gardens built in Agra. After the death of Mirza Beg, the land reverted back to Jehangir, the emperor at the time, as was the norm with land holdings bequeathed to nobility in the Mughal era. Emperor Jehangir handed the garden over to Nur Jehan and she built within it, a mausoleum for her parents from 1622-28 CE. It was Nur Jahan's Persian antecedents that influenced the character of the tomb and its setting within a garden. It is significant as a seminal piece of architecture, being the first building to be entirely clad in white marble and also the first building to use pietra dura. The tomb is built on the hasht bahisht plan [a classical layout in such funerary structures where the eight chambers are believed to represent eight heavens around a central chamber].
The garden illustrates how the Mughals influenced design through a religious and cultural filter to produce an epitome of perfection, where all the elements of nature were balanced perfectly in terms of space and form, light and shade, colour and fragrance. The plant species, planting patterns, use of water, and formation of levels, all evoked the richness of paradise on earth. The main mausoleum being the focus was located at the centre of the charbagh and was surrounded by fountains linked to a network of channels. The water level in the River Yamuna, the primary source of water, would have been higher and the quality of water much better than its current status, and was therefore used directly to feed the channels and fountains, and to irrigate the gardens. This system was non-mechanical and relied on gravity, directional flow of water and capillary or siphon actions for operation. The rippling effect of the chaddars [inclined stones with a carved surface], the gently flowing water added to the overall experience of the space, as well as aiding in the creation of a micro-climate.
Itimad-ud-Daulah's tomb garden is of cultural significance as it gives insights into the life of the Mughals. The garden qualifies as an outstanding example of a cultural landscape and stands as a testimony to the highly refined aesthete of Mughal culture and more specifically represents the highly developed Mughal charbagh style of the seventeenth century.
|
|


|
|

|
|
|
|
| CURRENT ISSUE: LA-61 |
|
|
|
|
environment, ecology and biodiversity |
RESCUING THE URBAN POLLINATORS
MADHURA KHADE
WETLANDS AT WORK
UNDERSTANDING WETLANDS
With inputs from Dr. C. R. Babu
CONSTRUCTED WETLAND AT RAJOKRI, NEW DELHI
[Delhi Jal Board]
Ankit Srivastava
CONSTRUCTED WETLAND AT NEELA HAUZ, NEW DELHI
Landscape and Environment Planning Department,
Delhi Development Authority
CONSTRUCTED WETLAND AT HAUZ KHAS LAKE, NEW DELHI
Tarun Nanda, Evolve Engineering
RESTORATION AND REJUVENATION OF RIVER YAMUNA FLOODPLAINS, NEW DELHI
Landscape and Environment Planning Department,
Delhi Development Authority
REIMAGINING THE CITY
YAMUNA RIVER PROJECT:NEW DELHI URBAN ECOLOGY
[Authors Inaki Alday and Pankaj Vir Gupta]
Review by Geeta Wahi Dua
REJUVENATION AND RESTORATION OF URBAN PONDS, GURUGRAM
Future Institute
SPURRING ECONOMIC REVIVAL THROUGH ECOLOGICAL RESTORATION,
NANHU, CHINA
Uma Sekar
heritage, urban design, landscape architecture |
FROM MY HOUSE TO YOUR HOUSE
In conversation with Miki Desai
CITY MAPS: MAPPING NATURE AND ENVIRONMENT
Review by Rabindra J. Vasavada
A SENSE OF SPACE
Anuraag Chowfla
IN CONVERSATION WITH RANJIT SABIKHI
DEMOCRACY, PARTICIPATION AND CONSULTATION
In conversation with Bimal Patel
city and culture |
OUR CITIES CAN FIGHT COVID-19 PROACTIVELY
Mriganka Saxena and Puneet Khanna
LOCALIZING FUTURES
Geeta Wahi Dua
BOURGEOIS ENVIRONMENTALISM AND THE VULNERABILITY OF THE POOR
UNCIVIL CITY: ECOLOGY, EQUITY AND THE COMMONS IN DELHI [Author: Amita Baviskar]
Review by Nikhil Dhar
STREETSCAPES IN PUNE
CREATING A HEALTHY AND WALKABLE NEIGHBORHOOD: AUNDH NEIGHBORHOOD UPGRADATION | PUNE
Prasanna Desai Architects
ABOUT RETAIL, TREES AND YOUNG VIBES:
JANGLI MAHARAJ ROAD | PUNE
Oasis Designs Inc.
EMERGENCE OF THE EPHEMERAL
Bijoy Ramachandran
seeing the unseen |
ART FOR ALL
St+Art India Foundation
|
|