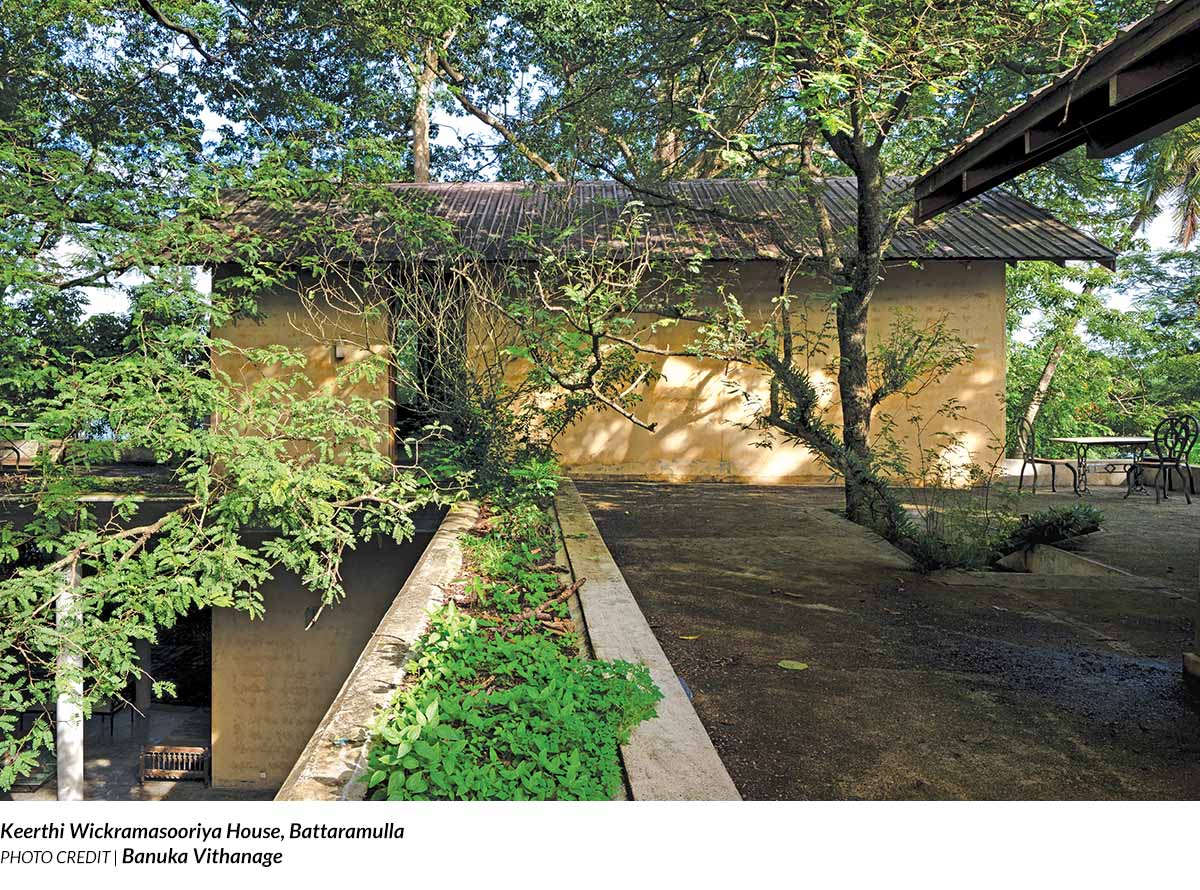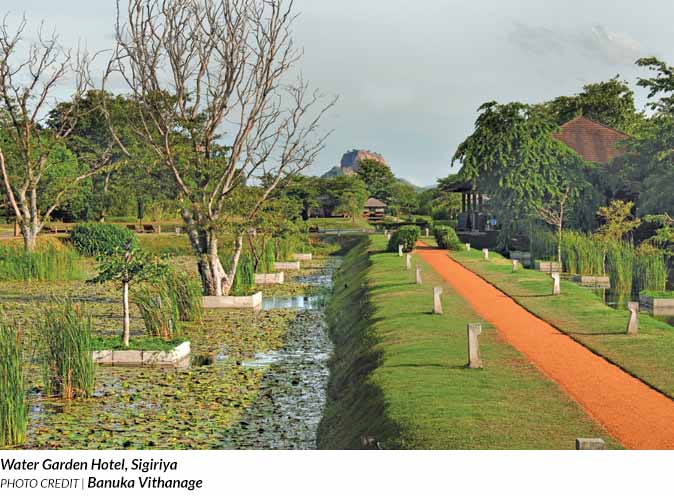| sri lanka
FORM, FUNCTION AND NATURE
In conversation with Channa Daswatte
LA 79 |
|
The practice of Sri Lankan architect Channa Daswatte blends the idea of modernity with country’s rich heritage while maintaining continuum with natural and cultural contexts. A graduate of the University of Moratuwa and University College London, Daswatte collaborated closely with Geoffrey Bawa on iconic projects such as the Kandalama Hotel. In 1999, he co-founded MICD Associates. An accomplished author of numerous books, he has also lectured extensively, sharing the architectural legacy of Sri Lanka through his ideas and projects.
In this feature, he discusses the evolution of the idea of “Regional Modernism”, its legacy and influence in his practice.
|
|
 |
|
How do you perceive the evolution of architectural and planning traditions in Sri Lanka compared to India, particularly across historical, post-independence, and contemporary contexts? What key distinctions stand out to you?
The trajectory of modern and contemporary architecture in Sri Lanka and that of the rest of the subcontinent have worked slightly differently. This is not least because of the massive influence of major modernist architects from the West working on the subcontinent which did not happen in Sri Lanka except for a few buildings attributed to Jane Drew and Maxwell Fry. The first modernist building in Colombo was a block of flats designed for a Swiss company operating in Ceylon for which the structure was designed by the famous engineer Robert Maillart who revolutionized the use of structural concrete. Whist Corbusier and Kahn with their ideas of a new identity for the post-colonial republics that emerged from the British empire embraced enthusiastically by the Indian architectural polity, Sri Lanka mostly looked to its past as potential inspiration, often with kitsch concrete reproductions of traditional buildings, such as the case of the independence memorial hall in Colombo or the more considered planning and use of ancient motifs in the collegiate buildings and landscape of the university of Ceylon built at Peradeniya near Kandy in 1952 by Shirley de Alvis. Earlier in 1933, the Trinity College chapel was built as an open pavilion in stone and timber combined with steel trusses to achieve its soaring roof, designed by the Rev. L.G. Gaster a principal of the school. Modernist architecture came to Ceylon mostly via the domestic house with Minette de Silva who was closely associated with the CIAM and the architects of Western modernism coming back to practice on the island, but with a profound vision of having a modern architecture that was relevant to the context and one that engaged with local materials and skills. She coined the term “regional modernism” in an article she wrote in Marg Magazine. In 1957, Geoffrey Bawa started a practice that celebrated high modernism in his early works for classrooms for Bisop’s College and St. Thomas’ College, only to very quickly, possibly inspired by de Silva, look at the possibility of an alternative regionally relevant architecture for which he is now celebrated...
|
|


|
|

|
|
|
|
|