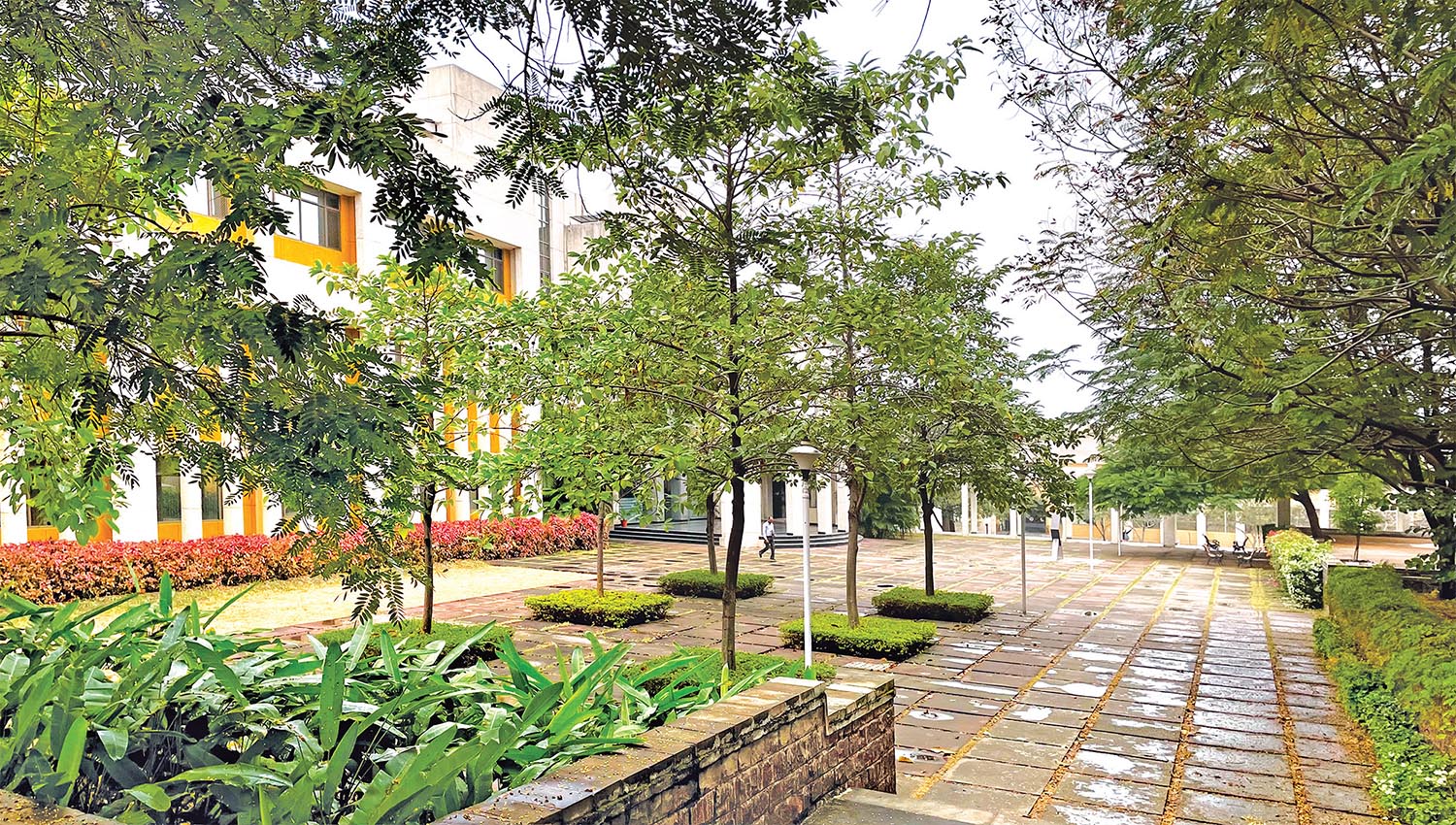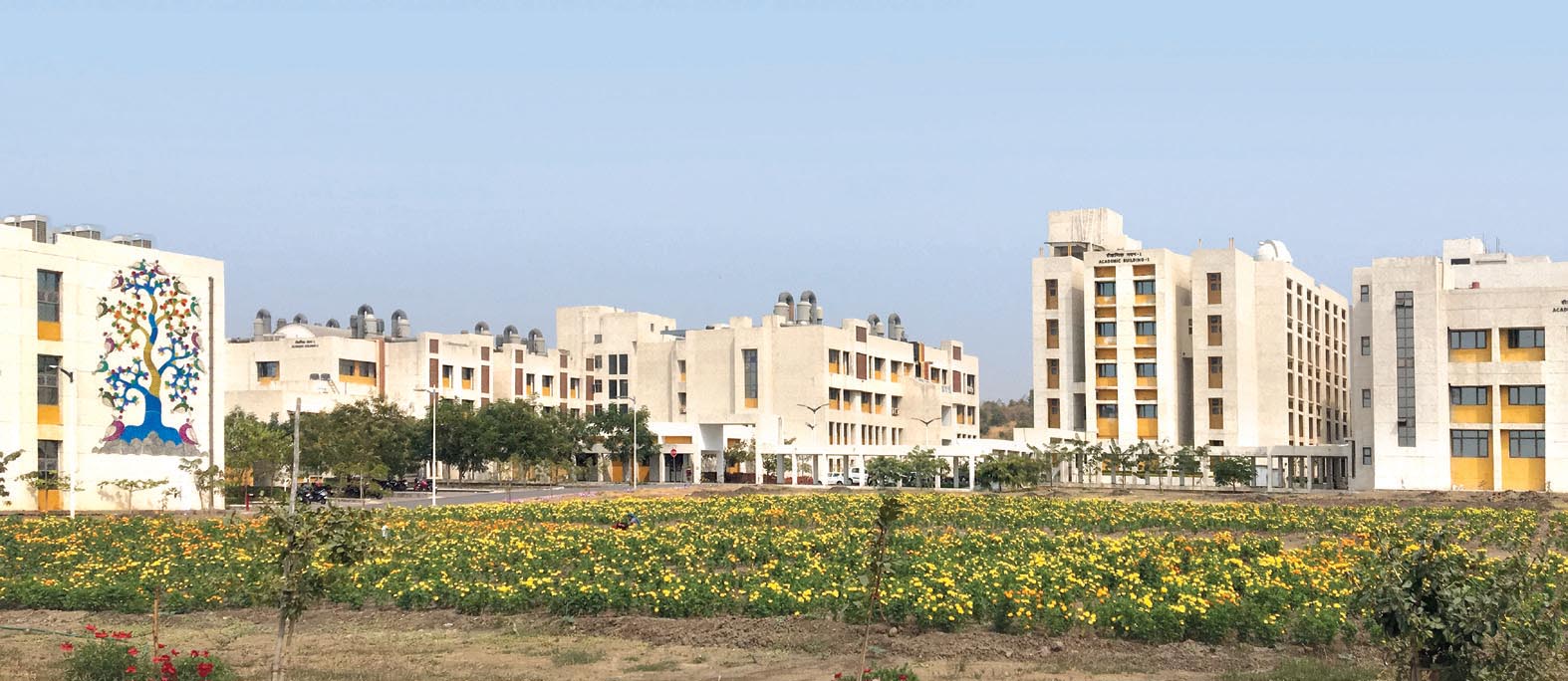| landscape architecture & design
'A LIVABLE CAMPUS'
INDIAN INSTITUTE OF SCIENCE EDUCATION AND RESEARCH IISER
Ujan Ghosh
LA 77 |
|
| The campus is an attempt to integrate residential, academic, and recreational spaces harmoniously, fostering a walkable, sustainable environment and institutional space, conducive to learning and well-being.
|
|
 |
|
The Indian Institute of Science Education and Research (IISER), Bhopal campus is not only the workplace for over 3000 students and faculty but also their ‘home’ away from home. A visit to the campus gives the feel of just that, a tranquil environment where greenery prevails over the built, and the leisurely activities of the young inhabitants make the place alive.
IISER is located on the outskirts of Bhopal city, beyond the airport in a developing Institutional area. The 200-acre campus is built on a 3 km-long linear strip of land. The land is mostly flat but has a hillock occupying part of its eastern side.
The three dominant functions of the Institute have been carefully located one after the other but close enough for easy and direct access from one to another. The housing for faculty and staff and related facilities have been located in the front portion nearer to the entrance to the campus. This helps keep the cars owned by faculty and staff close to the gate and away from the rest of the campus. The students’ hostels have been provided at the rear portion of the site along with the sports facilities. Between these two residential zones, the Academic Complex has been placed making it close to both the user groups. While allocating land for these three functions, the natural features like the hillock and the drainage channels have been kept undisturbed.
|
|


|
|

|
|
|
|
|