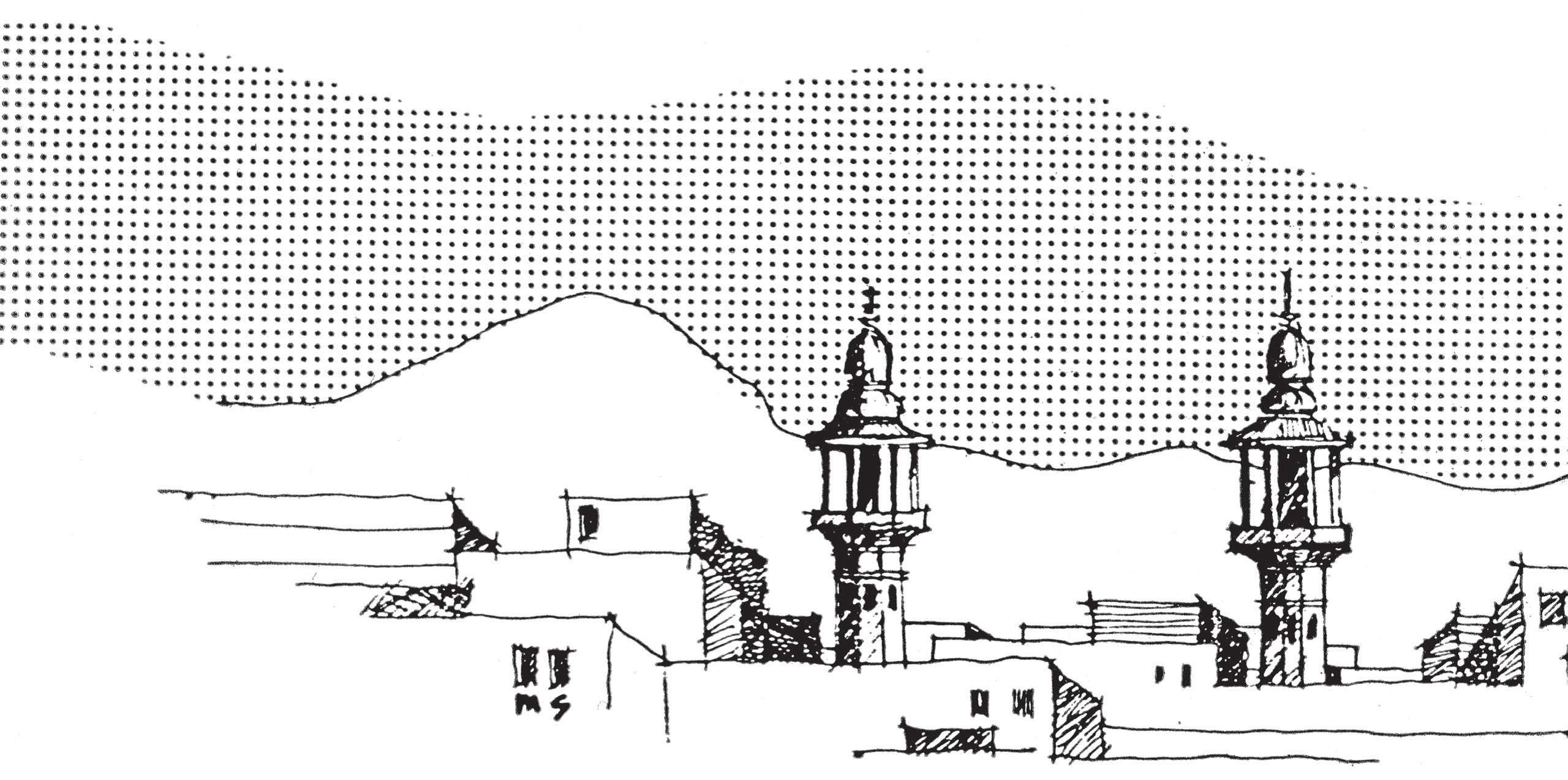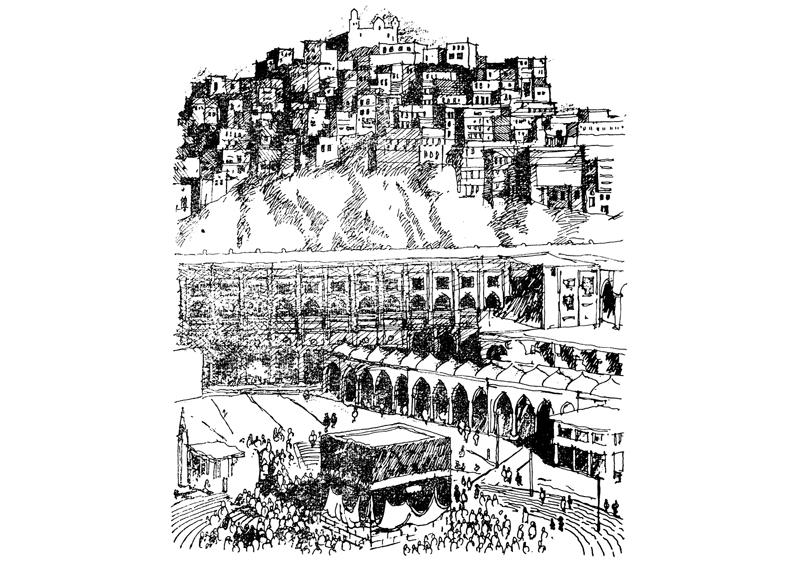Design
Landscaping the Environs of the Holy Ka'Ba | Mohammad Shaheer
LA 55 |
|
Orginally published in 'Design- Magazine of Art & Ideas', July-September 1986
A study of the Holy Ka'Ba - focal point for Muslims all over the world, this allows a glimpse into what the Holy Ka'Ba entails in terms of its symbolic unity, its spatial organization and geometry, its urban form and landscape, conservation proposals and how it affects its surroundings- both immediate and otherwise. |
|
 |
|
A unique feature about the situation of the Holy Ka'Ba is that, unlike most important monuments in the world, it is at the lowest level of a narrow valley with hills having steep slopes. As such, it is not visible till a person reaches virtually at one of its many gates. Previously, only a few access roads linked it with the outside world. However, recently a number of new linkages have been provided, made possible through the construction of several tunnels penetrating the surrounding hills. One major set of tunnels links the Mina Valley which has shortened the distance from 14 kms to less than 4 kms. Two tunnels have been provided for the exclusive use of the pedestrians while another set of two tunnels (each having two lanes of traffic) link the Haram Ring Road with the tunnels. This new construction has improved accessibility but it has also created considerable problems in terms of civic design in the immediate vicinity of the Holy Haram.
The basic goal of the urban design proposal for the Haram was to arrive at long-term measures directed towards the solution of the complex problems arising out of the poor physical and visual environment around the Haram, and the lack of well-organized pedestrian circulation and prayer space.
|
The fulfilment of the detailed objectives listed below have been suggested as a set of steps towards the achievement of the plan goal:
• Development of an appropriate urban form to emphatically identify this area as the focal point for Muslims of the world;
• Creation of a generously proportioned, uninterrupted pedestrian space around the Masjid al Haram, together with pedestrian linkages to surrounding developments;
• Resolution of problems posed by the vehicular circulation pattern and parking needs;
• Development of an urban landscape to complement and reinforce the urban form, and to provide a pleasant environment for outdoor life around the Masjid al Haram, as well as in the residential areas;
• Improvement of conditions in residential areas by phased redevelopment to high environmental standards;
• Conservation of culturally significant sites and areas of traditional buildings, including upgrading and integration with proposed development and provision of a framework for public and private participation in the implementation of the proposals.
|
|


|
|

|
|
|
|
|