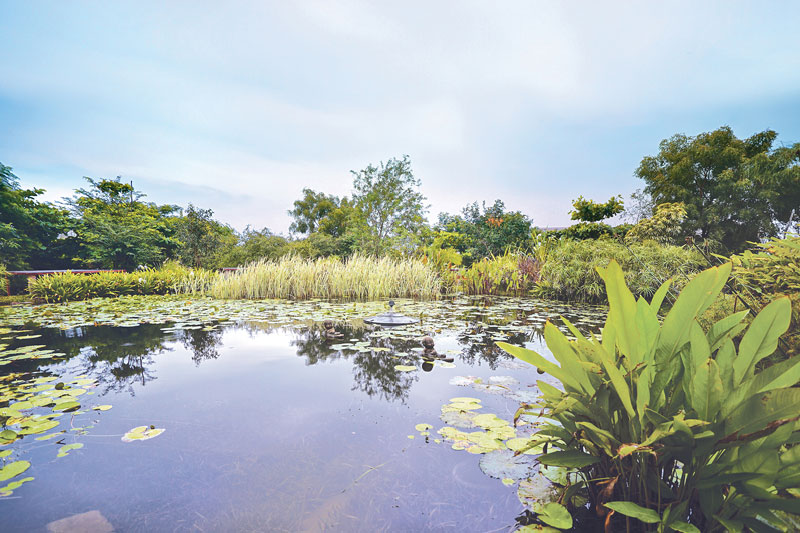Design
Naandi | PHD Group
LA 52 |
|
|
|
|
| Naandi is a development that aims to become a protopye for a shift in the urban and regional planning and has been proposed as an alternative to urban dwellers who are keenly aware of the requirements of a healthy sustainable living that respects nature and its resources. Every aspect of the building demonstrates some aspect of sustainable design with every activity being structured so as to highlight and reiterate one's co-existence with nature.
|
PROJECT: Naandi Commune
LOCATION: Hyderabad
TOTAL AREA: 45.0 Acres
ARCHITECTURE: FHD Group, Hyderabad
CLIENT: Navira
DURATION: 3 Years
|
|
|
The Naandi Master Plan Vision
The 45 acre site, which falls within the Hyderabad city limits and in a bioconservation zone, has been adopted to create a farming community which uses 90 percent of the land for agriculture with only 10 percent built footprint. Every individual owns 0.5 acres of land out of which 75 percent is shared as a community farm. The masterplan places the continuous farm at the heart of the dwellings, allowing residents to directly benefit from the visual and physical interaction with the process of food production. The peripheral road ensures a vehicle-free farm edge backing on to each unit, creating a pedestrianized social threshold looping the entire farmland. This threshold promotes mutually beneficial interactions between residents and farmers, enabling cross pollination of thinking. Every conventional activity is reconfigured to heighten the experience of living in harmony with nature - like walking among medicinal plants and pebbles, swimming in a bio-pool, using the outdoor nature gym, cycling on a mud track and walkways shaded by solar trees. This deep integration creates a strong experiential link with the residents and farmers.
The Dwellings
The farmhouses are designed to leave minimum impact on the site, with highly compact footprints and several passive and active sustainable features. All units are shaded by a solar roof, with the customized upcycledcratewood shaded facades dramatically reducing cooling demands. Strategies like buried earth pipes, solar heaters, high insulation glazing, prefabricated materials and constructions are implemented to create a sustainable built environment. Naandi is designed as a holistic farm, where farming is practiced at various levels. The space has been utilized to grow vegetables, fruits, herbs and other plants. Farming is based on the idea that one can know and learn about every stage of food production. This establishes the standards of the unadulterated process of food production by the members themselves, thus engaging them to witness the process of growing 'safe food'. Community farming, personal farming, nurseries, forest plantations, medicinal plantations, animal husbandry, aqua-farming, apiculture are practiced here.
|
|


|
|

| |
|
|
|